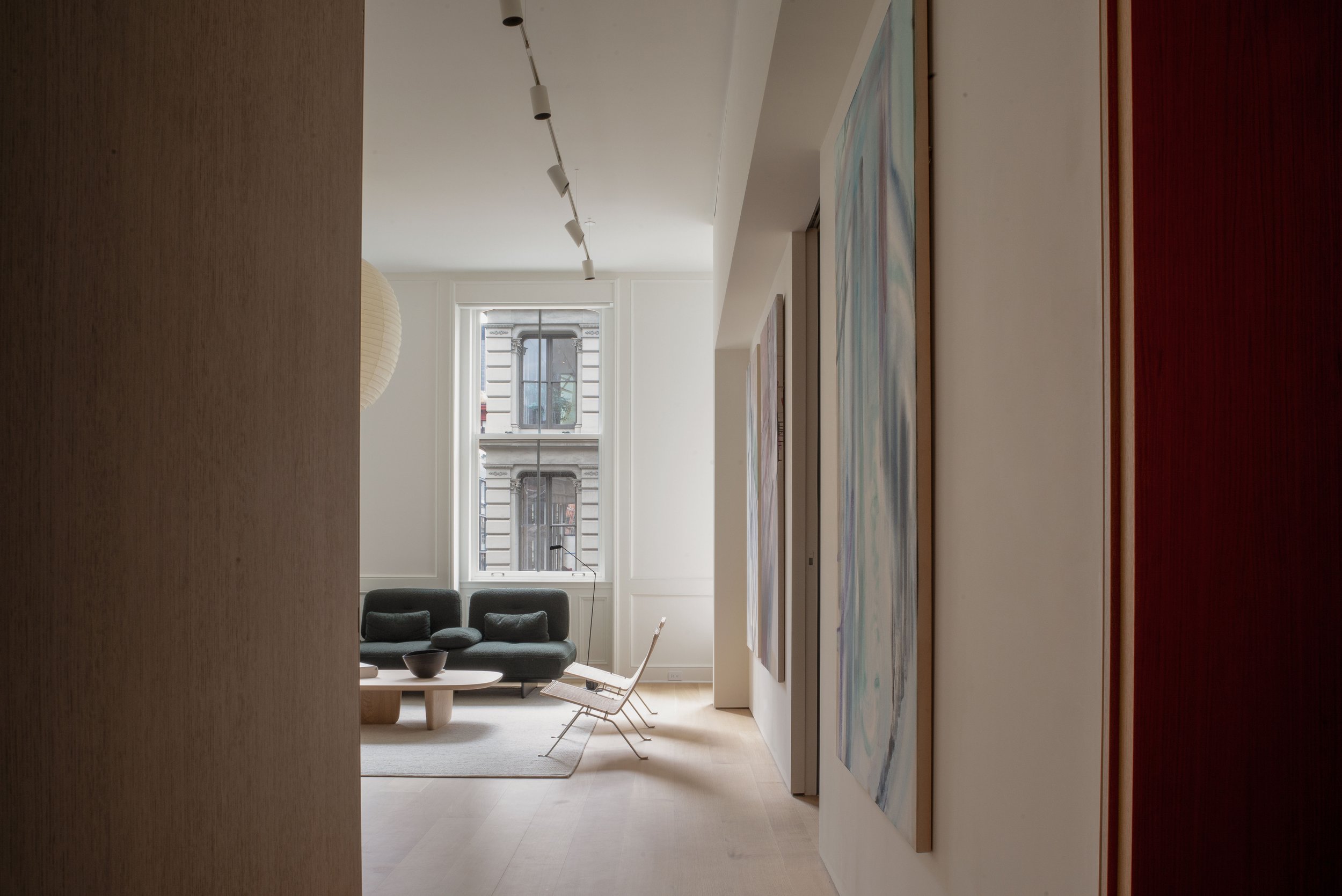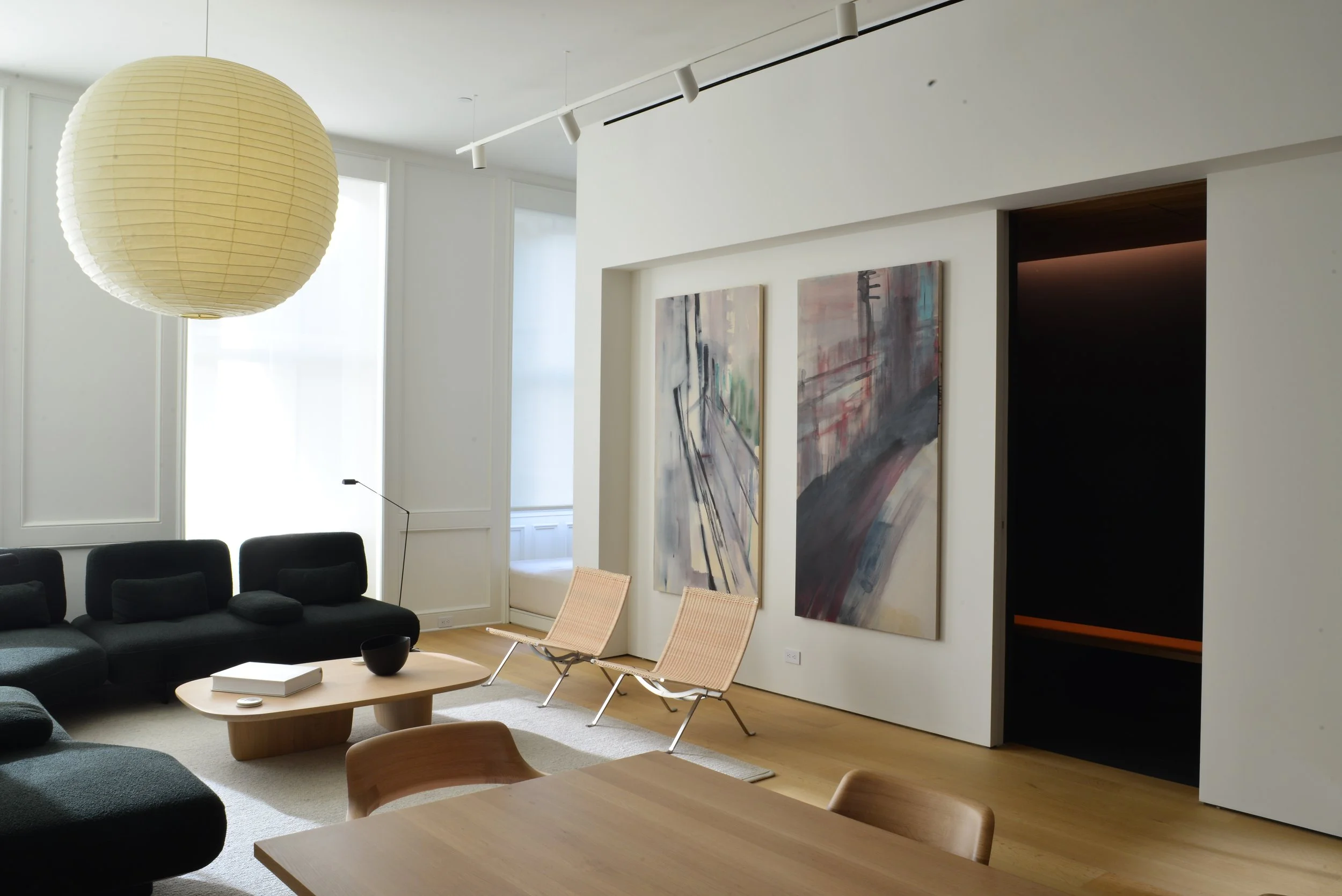BROOME STREET LOFT

Tasked with designing the interior of a large, residential Soho loft space, our Broome Street project explores the intersection of design classics with Japanese aesthetics.

The scale of the loft space serves as a dramatic backdrop for the client’s collection of work from established and emerging Japanese contemporary artists, ceramicists, and designers.

The renovated space is defined by tall ceilings, white walls with white trimwork, wide-plank light- oak floors, light-oak cabinetry and millwork throughout, and an abundance of natural light via the large windows that line the southern and eastern walls of the apartment.
We designed the interior to complement the lighter material palette in most places while offering a stark contrast in certain restrained instances.
